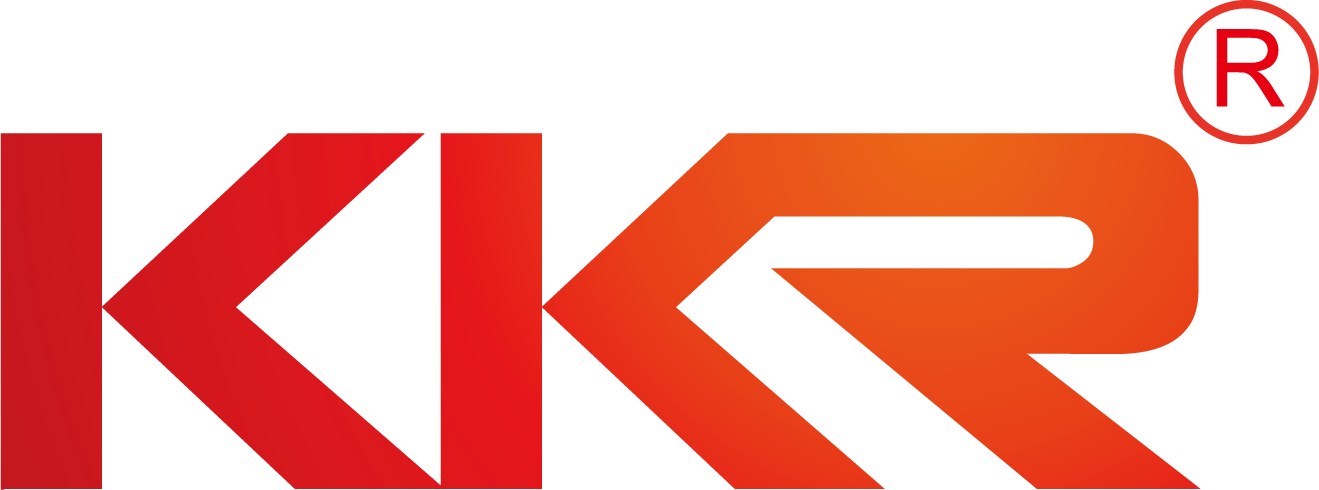 KingKonree - Solid Surface Manufacturer of Sanitary Ware, Solid Surface Countertops & Sheets for over 25 years, innovation in moulding and thermoforming
KingKonree - Solid Surface Manufacturer of Sanitary Ware, Solid Surface Countertops & Sheets for over 25 years, innovation in moulding and thermoforming
A very important design consideration when planning
Whether you place your shower tray level with the floor or 'sunken' to the floor, choose to have it raised, or sunken into a platform, all three configurations have implications for the layout, appearance and practical aspects of your bathroom of which you need to be made aware. This article is designed to explain the raised, sunken and standard installation options of a shower tray, and which option might best suit your bathroom.
There are a number of differing ways to fit a shower tray, which varies on the type of tray you are installing. The following lists types of shower tray configurations and products available to suit:
Flush with Floor or Sinking the Tray into the Floor:
These shower trays are designed to be installed/sunken directly into the bathroom or wet room floor. This type of tray requires the pipe work and drainage to be installed underneath the tray, often directly into the floor of the building.
The flat top shower tray can either be installed in a new build (at planning stage, the shower tray can be more easily accommodated) or to an existing bathroom, where the building structure permits. Easy to install, these shower trays also bring a stylish, contemporary look to your bathroom. A number of manufacturers supply shower trays to suit this method include MX Group, London Water Closet Company (LWCC) and Manhattan Showers.
Sinking the Tray into a Platform
A new, minimalist-styled way to install a flat shower tray is to position it within a specially constructed platform/plinth. A platform can be styled to to blend seamlessly into the bathroom and provides a sleek, contemporary wet room look.
Many people choose to install a sunken shower tray within a platform because either they have incompatible flooring (floor could be concrete, be part of a protected/listed building, foundation may be unstable or inaccessible, and so on) or that they want to be able to easily access and maintain plumbing, monitor the tray for leaks and any other issues that may arise. Manhattan Showers manufactures the Duralite Shower Tray Platform, which is compatible with its Duralite acrylic shower trays. Alternatively, if you're after a style other than Manhattan's, a platform to suit any type of flat shower tray can also be constructed, bespoke, by your plumber or carpenter.
Raising the Shower Tray Using a leg & panel pack
Raised shower trays are growing in popularity, and are available in a range of styles to suit those who, for various reasons, choose to raise their shower tray above floor level.
Some raised shower trays are simply flat shower trays fitted with a leg and panel pack, and sometimes with tiling upstands. LWCC's low profile shower trays are 95mm in height when raised (usually 45mm as a standard low profile) and have an optional leg and panel pack.
Manhattan Duralite Acrylic Shower Trays come with a 'hi-lo fitment', allowing them to be installed as a lo-level (93mm high) or hi-level (193mm high). Both options include removable panels which allow easy access to the underside of the tray, for adjustment of tray legs, feet and general inspection.
Another type of raised shower tray is the MX Easy plumb shower tray, which comes with leg set and includes side panels. This style of shower tray also allows easy access to drainage and plumbing, to help with maintenance and care of the shower enclosure and tray.
Whichever type of bathroom you're working with, there is sure to be a shower tray configuration to suit you.
Company Info
Address:Room No. 2408-2508, Building 5A, Longguang Jiuzuan, Longhua District, Shenzhen, China
Zip Code: 518131
Tel: +86 (0)755-82875700
Fax: +86 (0)755-82875921

